Overview of Sturdy-Built 2-Story Storage and Workshop DIY Kit
Create the ultimate storage solution or workshop with the Sturdy-Built 2-Story Storage and Workshop DIY Kit. This spacious, two-floor design offers versatility and functionality, making it perfect for those who need a large space for storage, hobbies, or business use. With a 20ft dormer on one side and insulated windows and doors, this kit ensures a comfortable and well-lit environment. The clearspan second floor provides ample room for additional storage or workspace, giving you endless possibilities to customize your building.
Key Features:
- Spacious 2-Story Design
The structure features an expansive two-floor layout with clearspan space on the second floor, offering plenty of room for a workshop or storage needs. The first floor has a headroom of 7ft.-4in., while the second floor offers a headroom of 7ft., providing enough space to move and work comfortably. - Versatile Building Configuration
During construction, you have the flexibility to install additional windows and doors at locations of your choosing, allowing you to tailor the layout to your specific requirements. - Sturdy Construction
Built to last, this kit uses 16-inch on-center wall framing for optimal strength and durability. The engineered 2 x 6 truss system ensures the structure can withstand 160 MPH wind loads and 60 lbs per square foot snow loads, making it highly resilient to weather conditions. - Premium Exterior Materials
The exterior features LP SmartSide paneling, which is grooved 8 inches on center and treated to resist fungal decay and insect infestation. This paneling carries a 50-year limited warranty, providing peace of mind and ensuring long-lasting durability. The siding comes primed and is ready to be painted to your preferred color. - 20ft Dormer for Light and Space
The 20ft dormer on one side of the gambrel roof allows for additional light and space, creating a bright and airy environment, perfect for a workshop or storage space. - Insulated Windows and Doors
The kit comes with insulated windows and a walk-in door, helping to regulate temperature and increase energy efficiency inside the structure. The insulation ensures a comfortable working environment year-round. - Loft for Additional Storage or Workspace
The second-floor loft can support 40 PSF live load, providing ample space for additional storage or workspace, further enhancing the building’s functionality. - Customizable Construction
The kit is designed for DIY assembly, with some cutting required during construction. It gives you the flexibility to complete the build at your own pace, while the sturdy and engineered materials ensure a solid final product. - Permit Requirements
Before purchasing, it is important to determine if a permit is required in your area for building. Local regulations vary, so check with your municipality to ensure all construction permits and codes are met.
Specifications:
- Building Type: 2-Story Storage and Workshop
- First Floor Headroom: 7ft.-4in.
- Second Floor Headroom: 7ft.
- Roof Type: Gambrel Roof with 20ft Dormer
- Wall Framing: 16-inch on-center
- Truss System: Engineered 2 x 6 Trusses (160 MPH wind load, 60 lbs snow load)
- Siding: LP SmartSide Paneling, 50-year limited warranty
- Loft Live Load: 40 PSF
- Included Features: Insulated windows, walk-in door, 2nd floor loft, clearspan space
- Assembly Required: Yes (some cutting required)
- Roofing and Paint: Not included
Final Thoughts:
The Sturdy-Built 2-Story Storage and Workshop DIY Kit is a perfect solution for those needing a large, customizable space for their home or business. Whether used as a workshop, storage facility, or hobby space, this kit offers the flexibility, durability, and space to meet all your needs. With high-quality materials, easy-to-follow assembly instructions, and the ability to tailor the design, this kit is a great addition to any property.

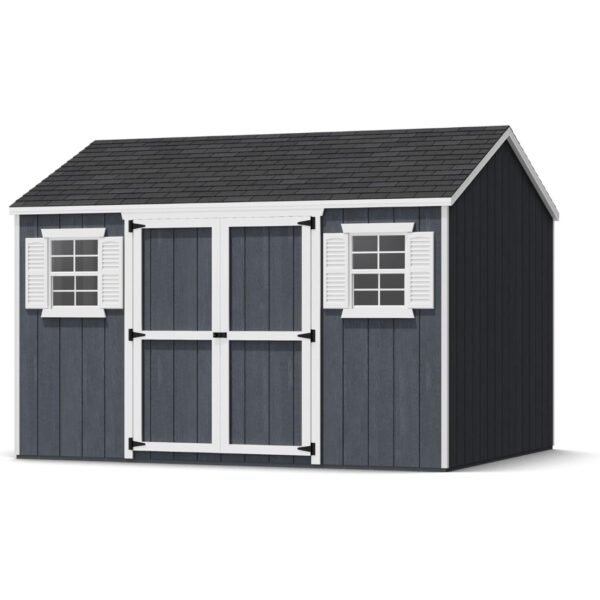









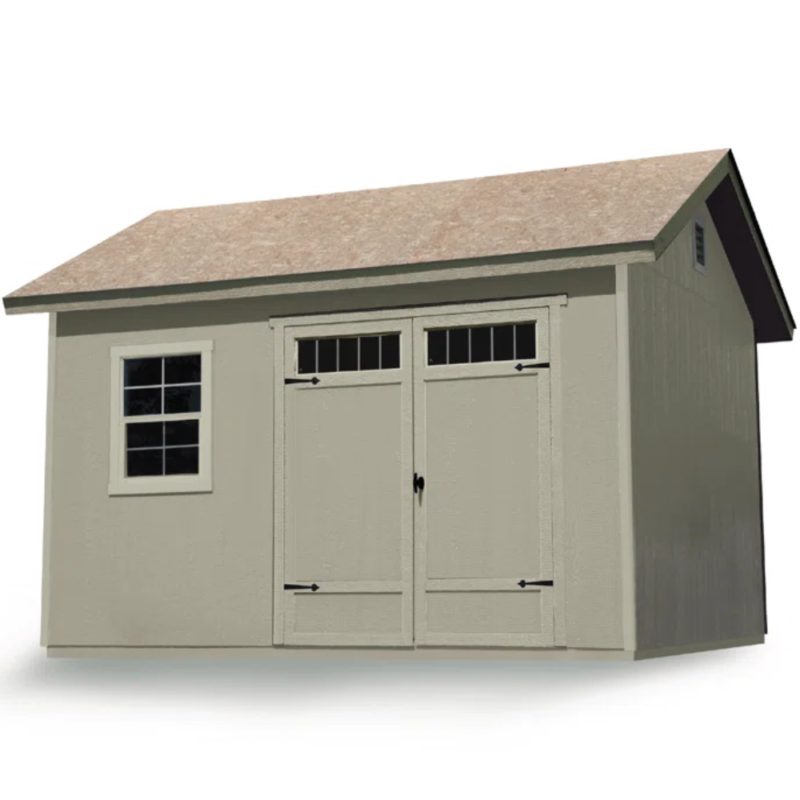
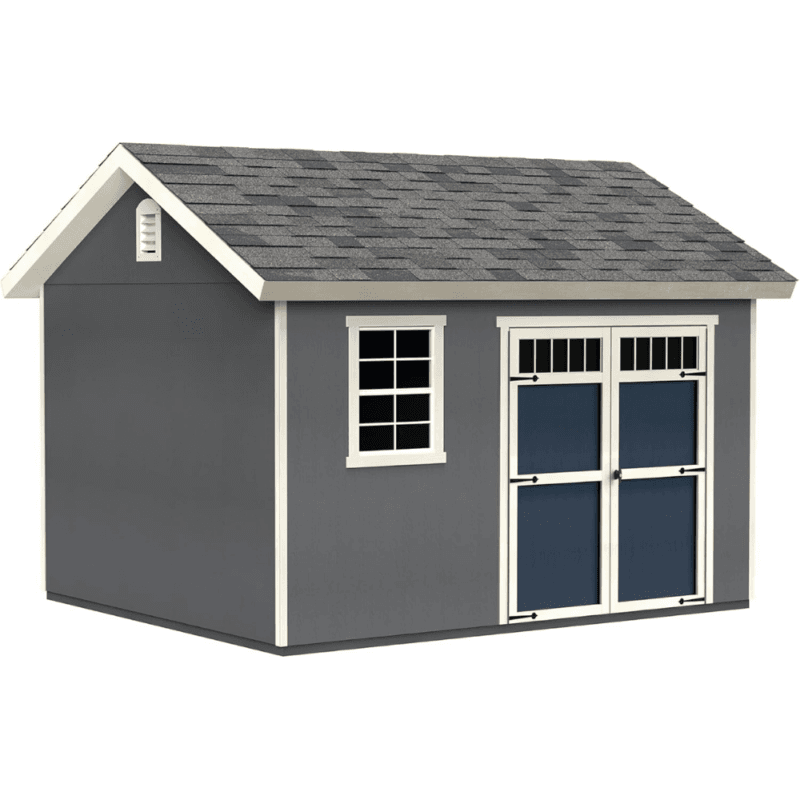
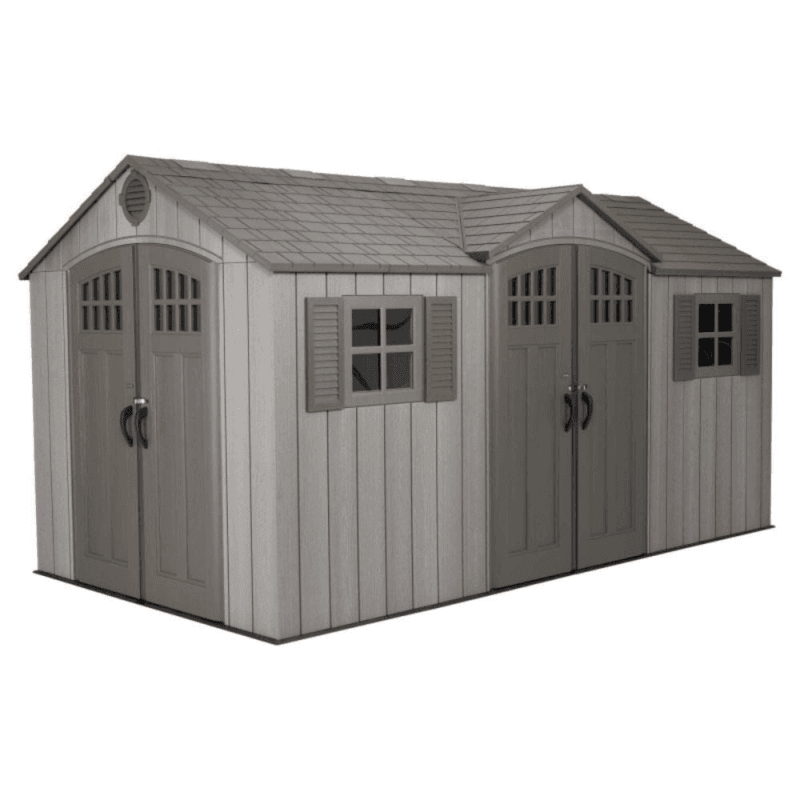
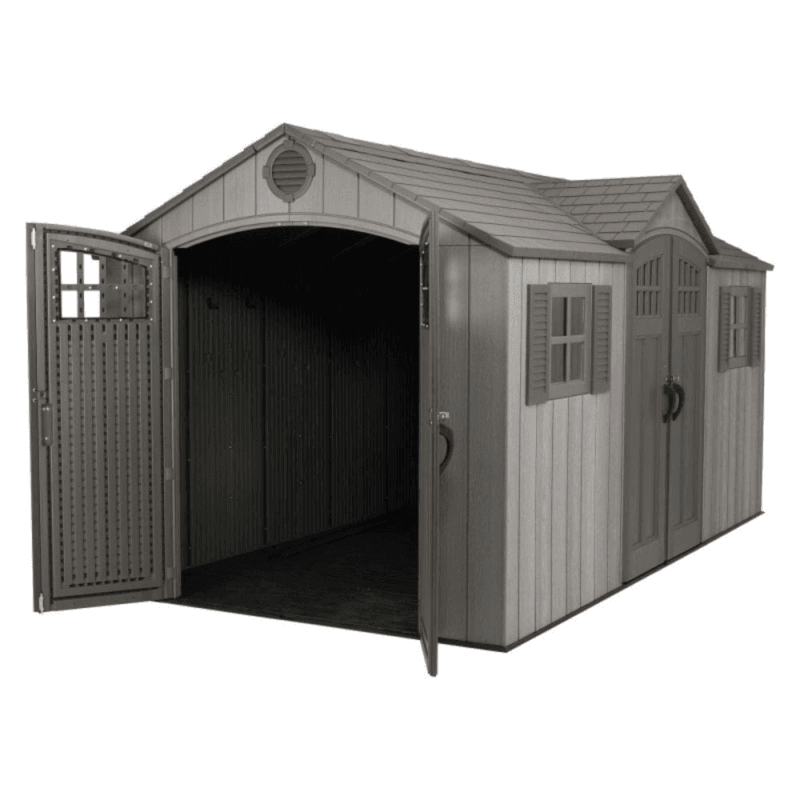


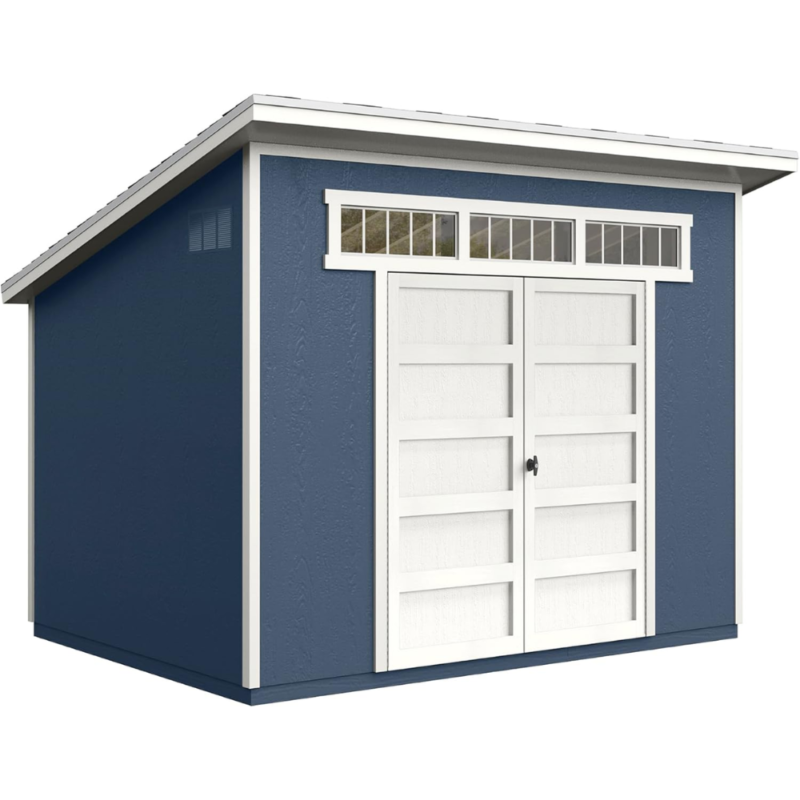

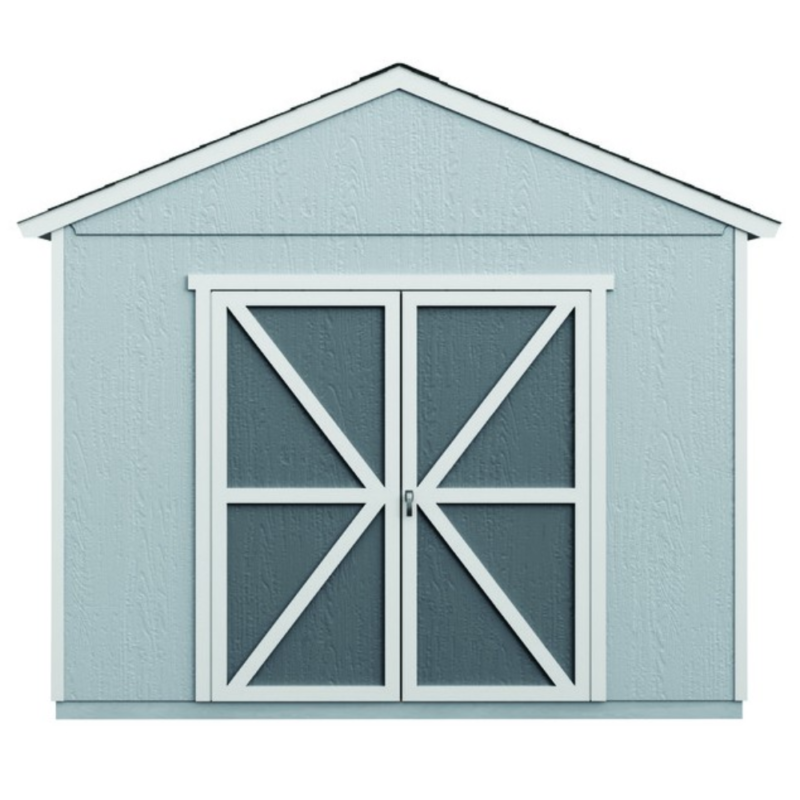
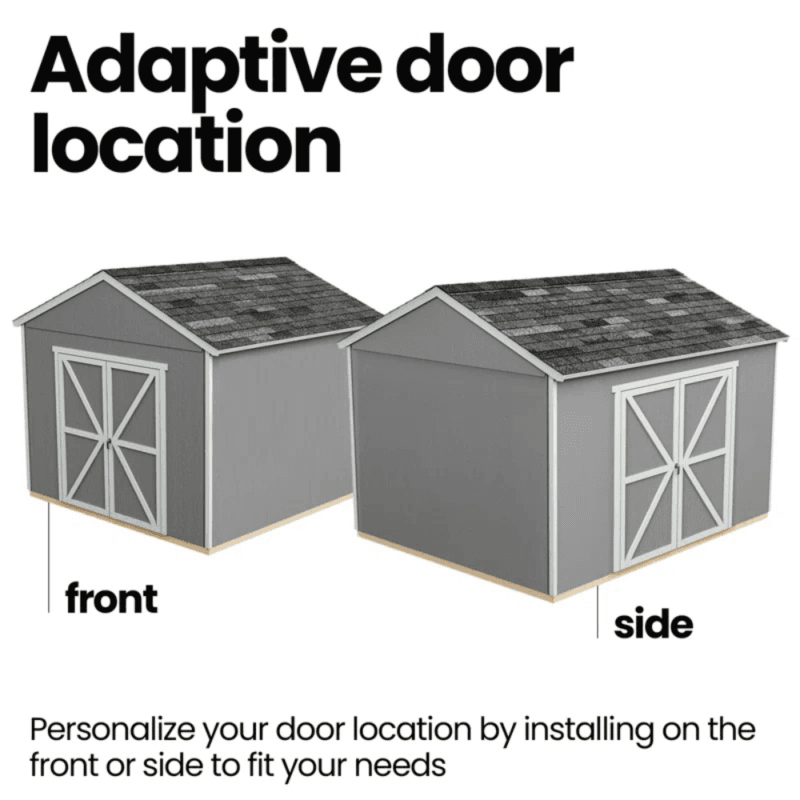
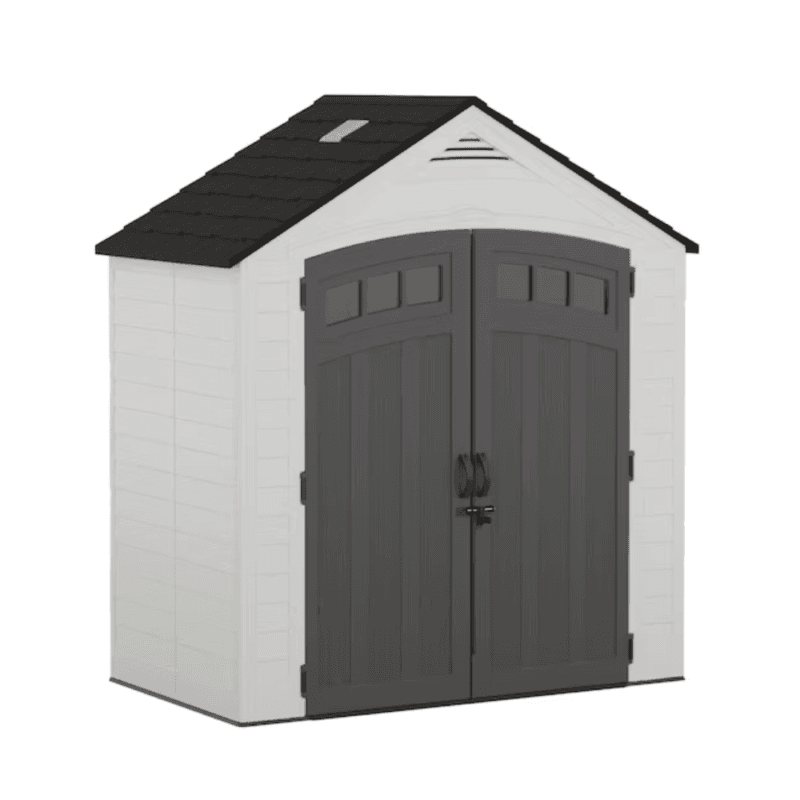

Reviews
There are no reviews yet.